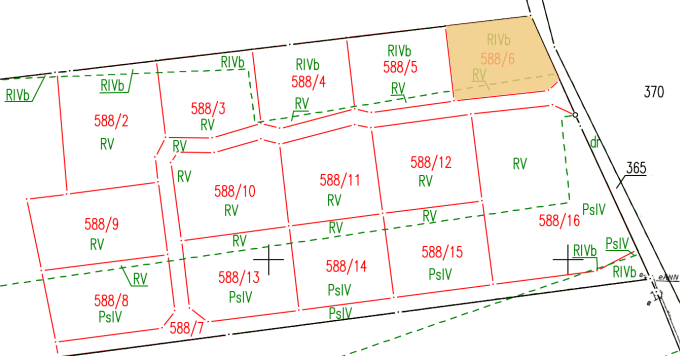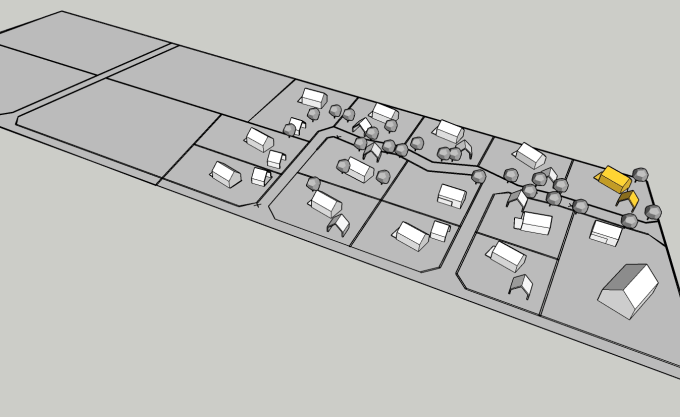House on the plot No. 588/6
Plot area: 822 m2
Building area: 59.15 m2
Ground floor: 42.70 m2
- living room with kitchenette [24.70 m2]
- multimedia room | study | bedroom [9.22 m2]
- bathroom [4.78 m2 ]
- vestibule [2.75 m2]
- hall [1.28 m2 ]
Attic: 35.16 m2
- Room with Sunrise [13.68 m2]
- Room with Sunset [16.53 m2]
- bathroom [2.94 m2]
- hall [2.01 m2]
House usable area: 77,80 m2
 Fig. Division map. Plot No. 588/6
Fig. Division map. Plot No. 588/6
 Fig. Land development concept. House & shed on plot No. 588/6
Fig. Land development concept. House & shed on plot No. 588/6

